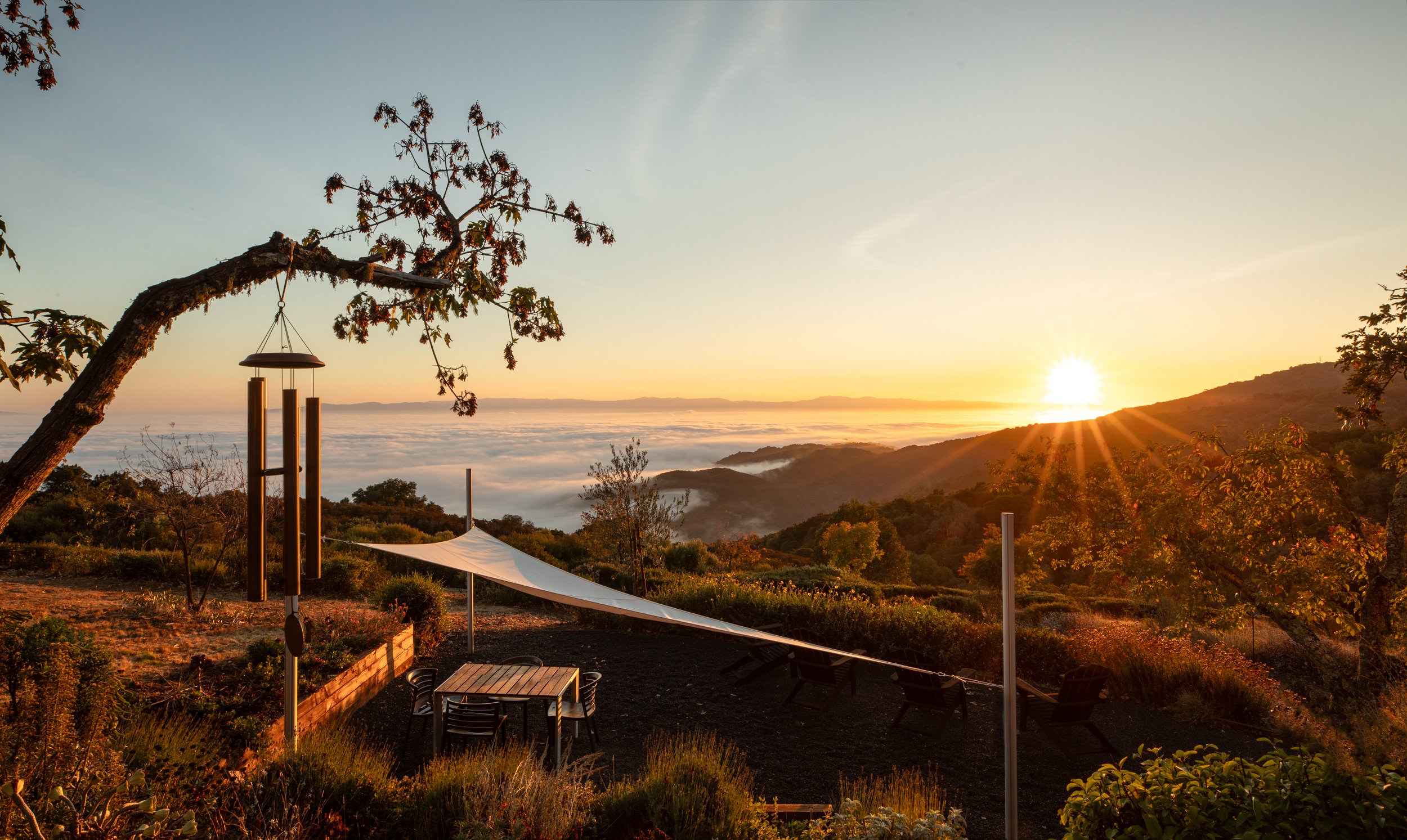Worlds apart…
3810 Page Mill Road
Palo Alto Hills
A short ten-minute drive up Page Mill Road from Hwy 280 leads to another world, above Silicon Valley. Bordered by Mid-Peninsula Open Space and Foothills Park, this home has been totally remodeled with an emphasis on contemporary living.
The main residence comprises 3 bedrooms and 2.5 baths, plus a large artist studio that could easily accommodate dual offices or a den. Sweeping views of the Valley command your attention from every perch. The Kitchen/Great Room serves as the hub of the home, with access to numerous outdoor spaces, terraces, and entertainment areas. Sleek European cabinetry and top-end appliances complement the design, along with a ribbon fireplace and sliders that open to an expansive deck with firepit. The Primary Suite holds one of the most compelling views with a skylight for viewing the night stars, and a slider that opens to a private terrace with spa and outdoor shower. In addition to the main residence there is an attached spacious 1 bedroom guest residence with separate entrance.
The grounds include numerous gathering spots and the property has hosted functions of 200 plus guests. There is a fenced orchard, raised bed vegetable gardens, storage sheds, and the infrastructure includes maintained pathways and access to open space. There is a 2-car garage and carport with Level 2 car charging.
Additional Features of the Home:
-
2,935sf of living space situated on a 68K+ parcel
12 minute drive to the town of Los Altos
Access to Peninsula Open Space and Foothills Park lands
Terraced space for a potential vineyard
-
915sf of living space on one level
Full kitchen with central island, great room, and private patio
Separate laundry, private entrance
Can be connected to main residence by adding a door





















































